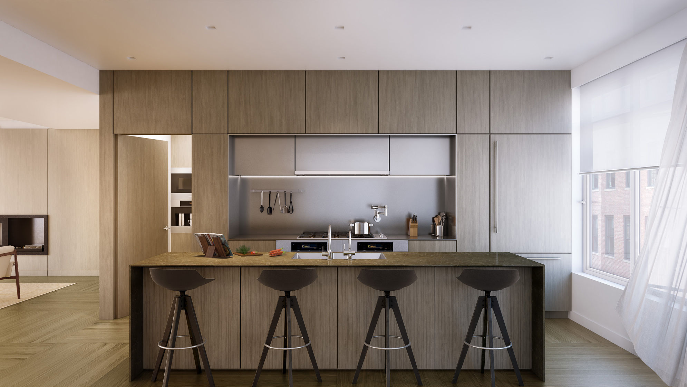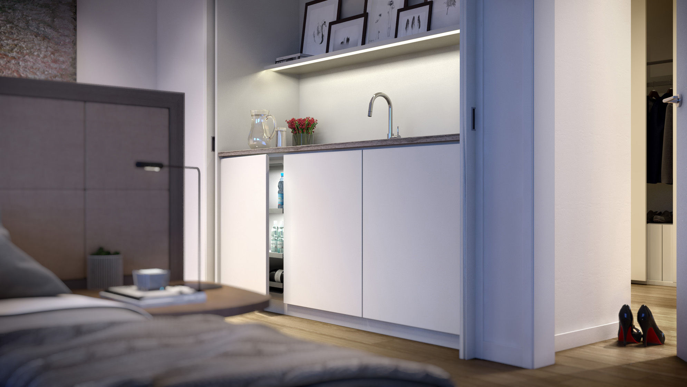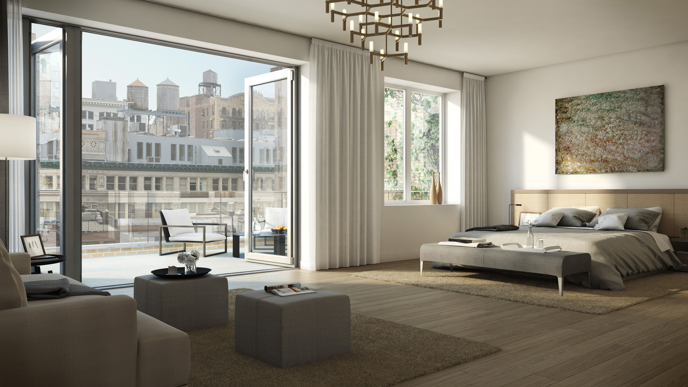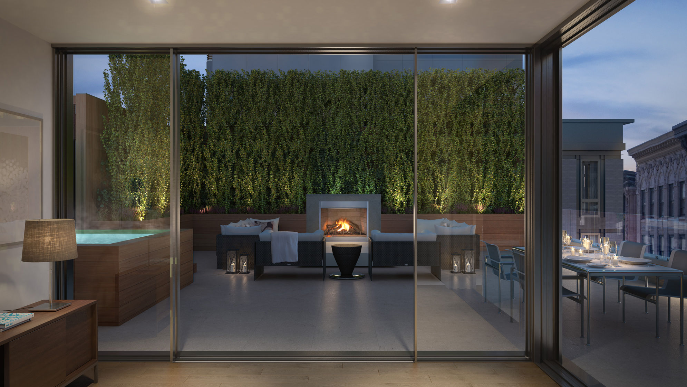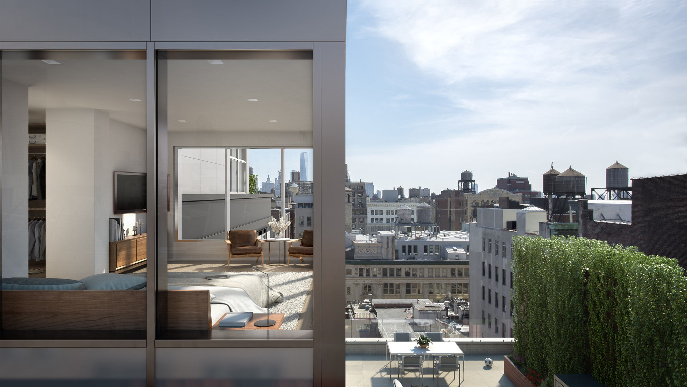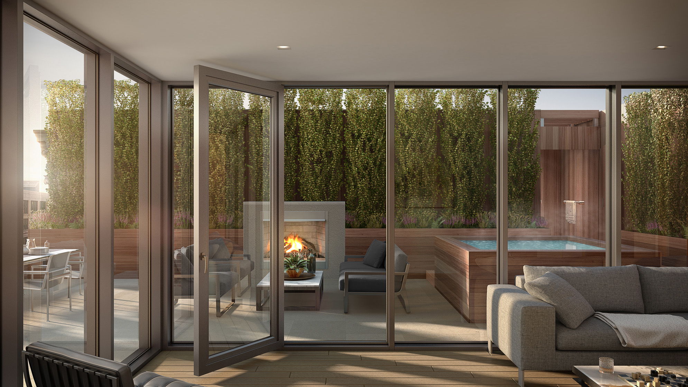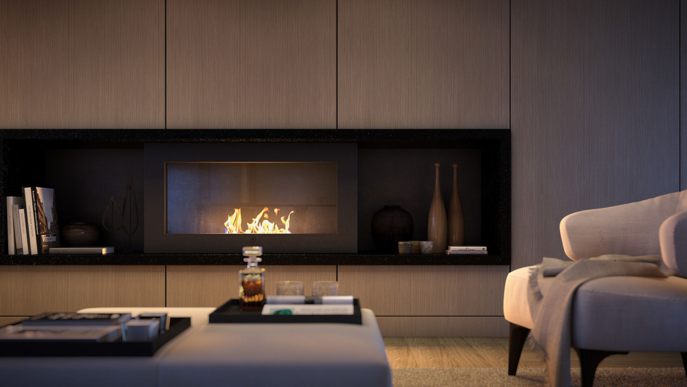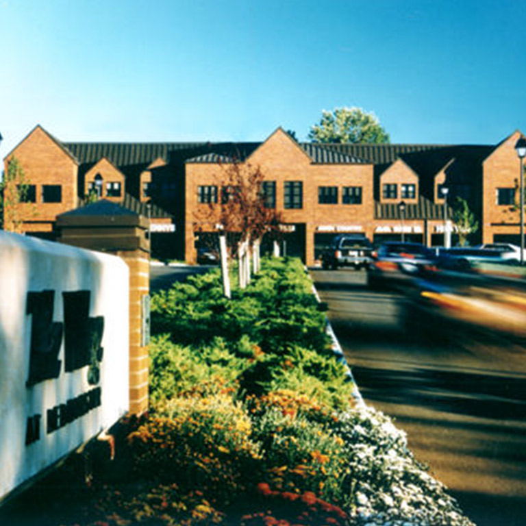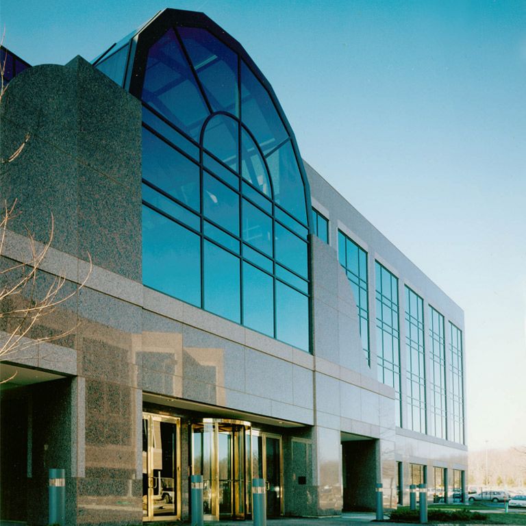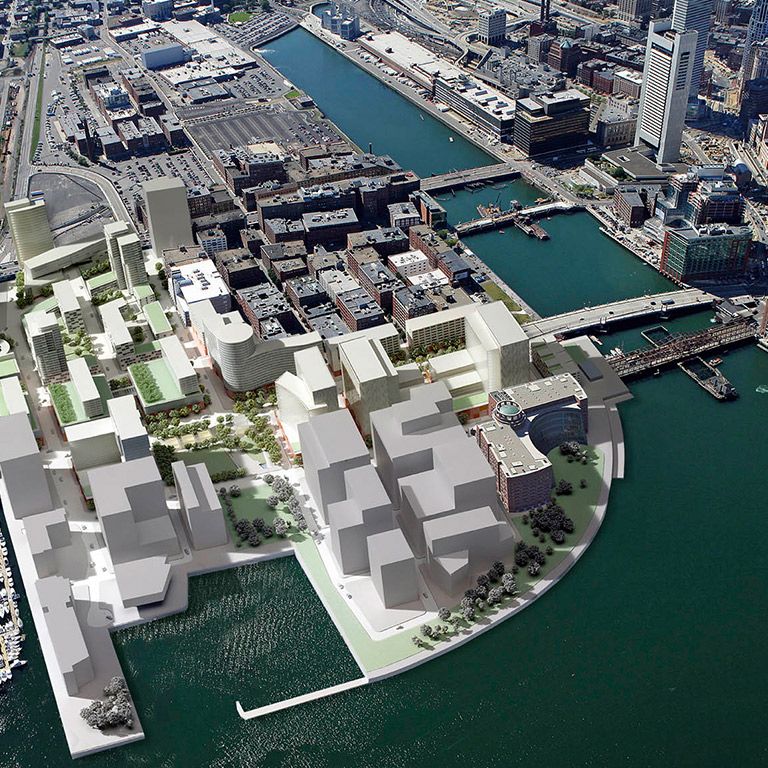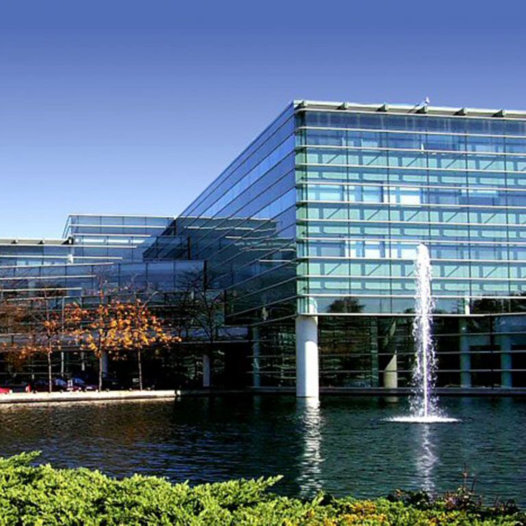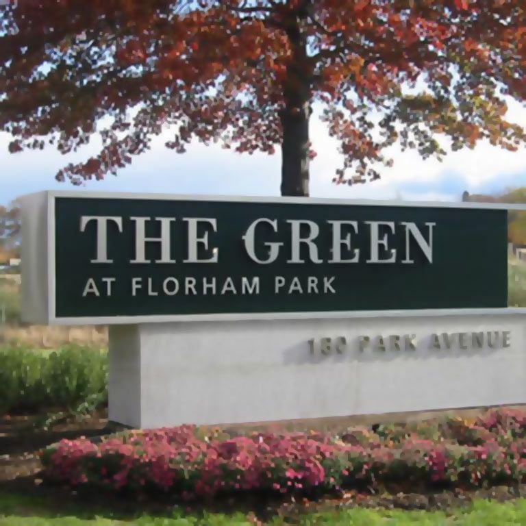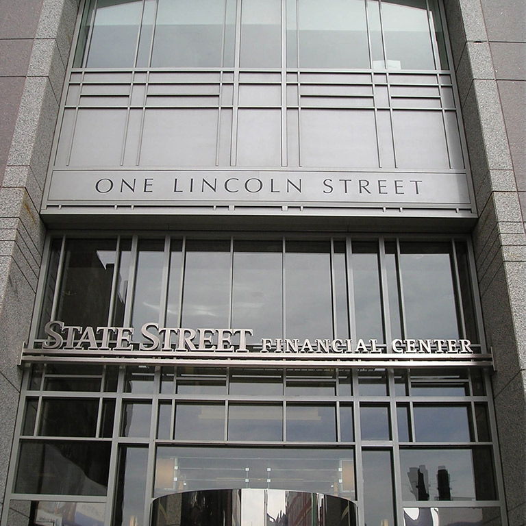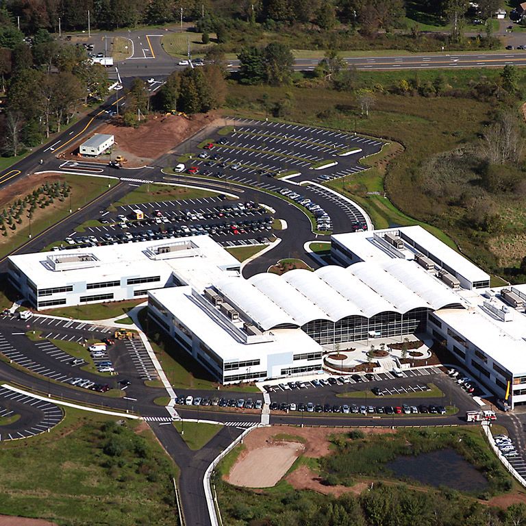An ultra-luxury residential development of thirteen full-floor homes located in the heart of the Flatiron District. Interior architecture has been designed by MR Architecture + Décor, with a disciplined aesthetic that focuses on a rational and inspirational approach to space, proportion and light.
A modern balance of blackened stainless steel, glass, and stone adorn the façade as you arrive at 21W20. Rising to the tenth floor, the building then unfolds to its full breadth of 100’ wide to reveal three floor-through penthouse homes perched atop the neighboring restored, landmarks-protected structure. All with private terraces and floor-to-ceiling southern exposure, folding terrace doors slide to allow for a seamless connection of indoor and outdoor living space. The discreet integration and the sophisticated yet subtle design of each individual residence reflects the development team’s unwavering devotion to creating living spaces that truly enhance the vibrant lives of each home’s inhabitants.
The complete offering terms are in an offering plan available from sponsor. File No. CD13-0113. All rights to content, photographs, and graphics reserved to 19 West 20th Street Realty LLC. Artist renderings and interior decoration, finishes, appliances, and furnishings are provided for illustrative purposes only. Artist renderings reflect the planned scale and spirit of the building. Sponsor reserves the right to make substitutions of materials, equipment, fixtures, and finishes in accordance with the terms of the offering plan. All square footages are approximate and subject to normal construction variances and tolerances. Property: 21W20, 21 West 20th Street, New York, NY 10011. Sponsor: 19 West 20th Street Realty LLC, 540 Madison Avenue 39th Floor, New York, NY 10022. EQUAL HOUSING OPPORTUNITY.


